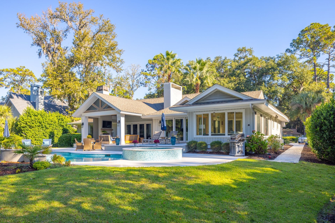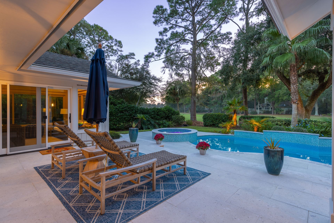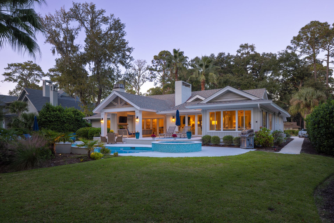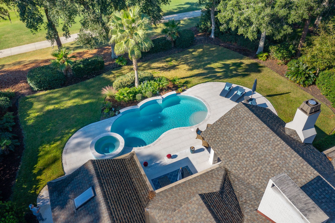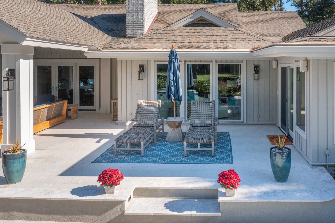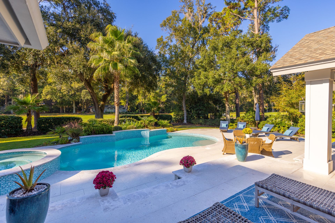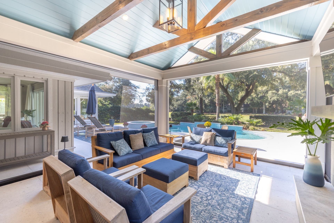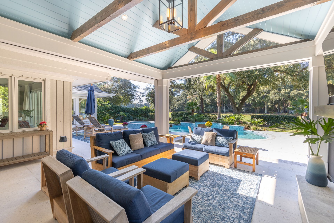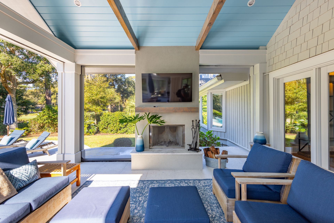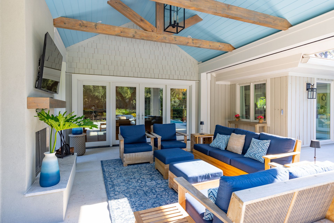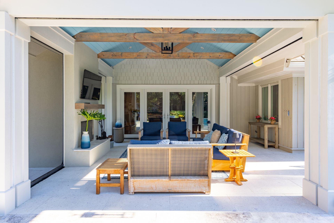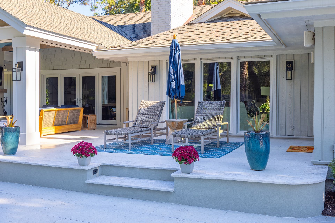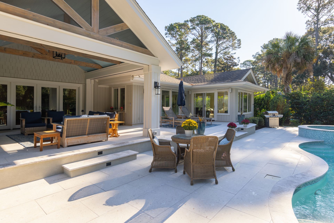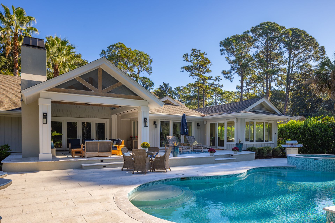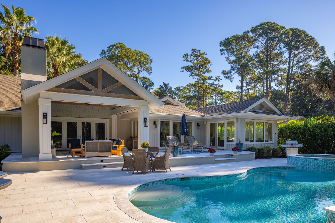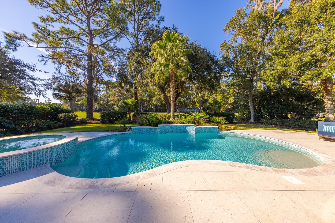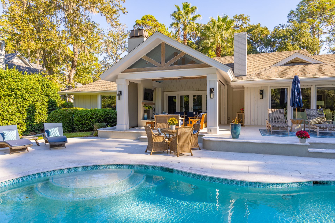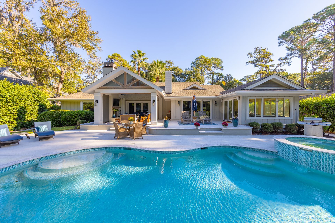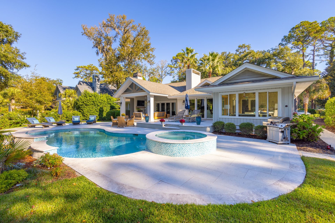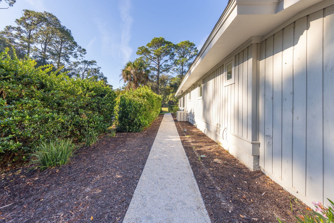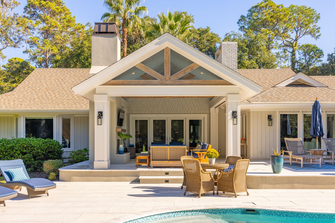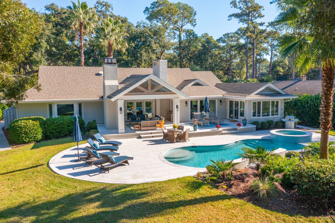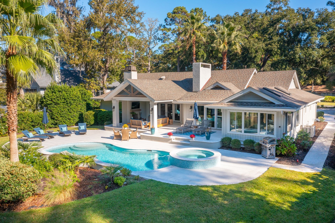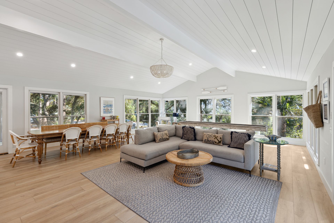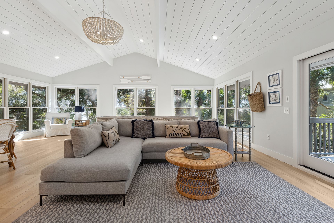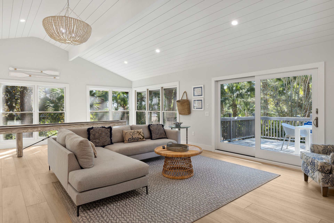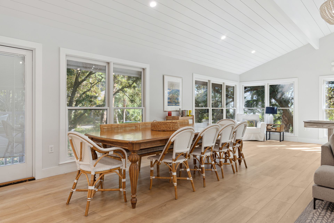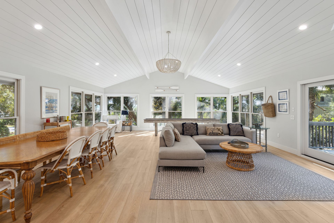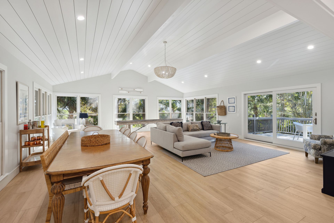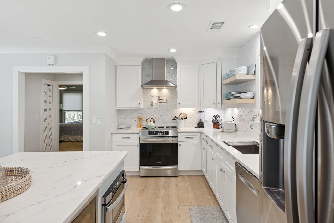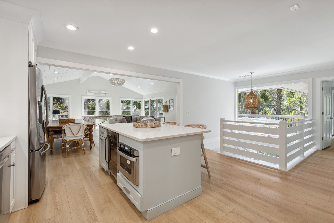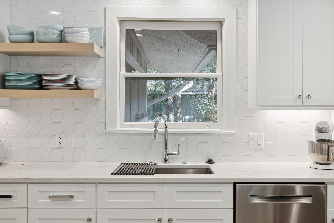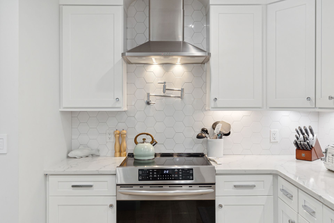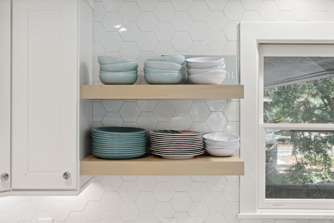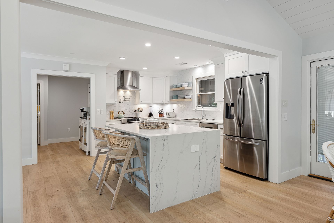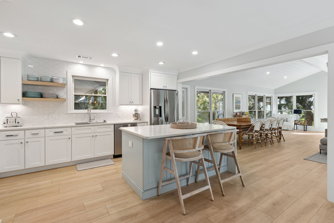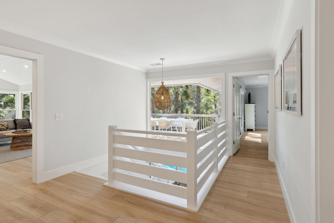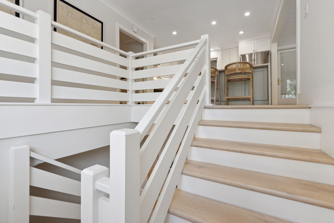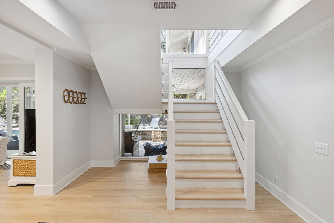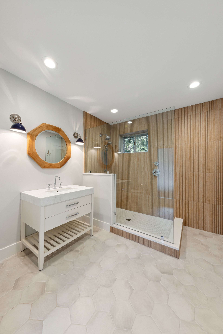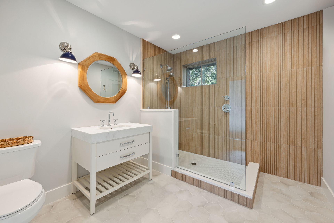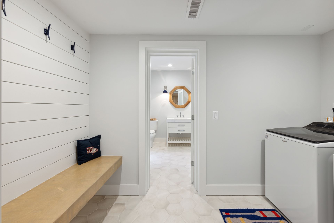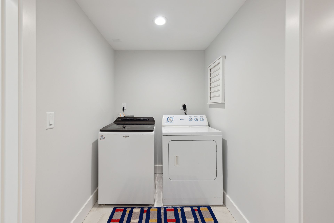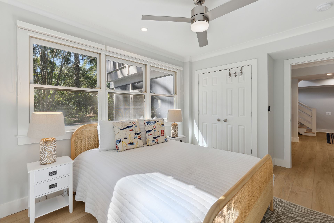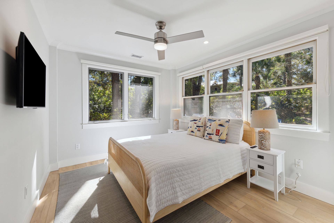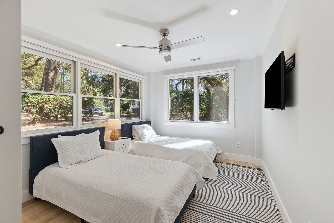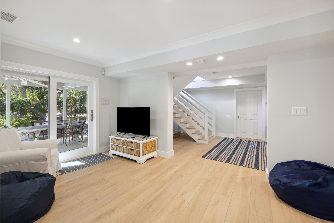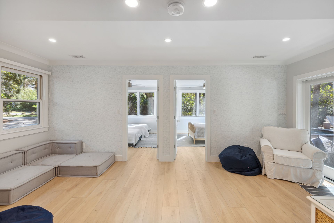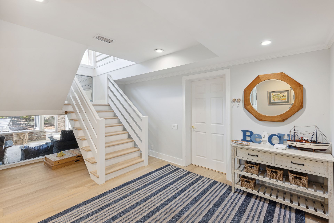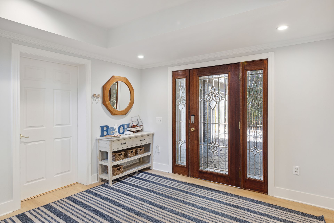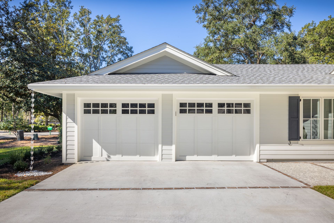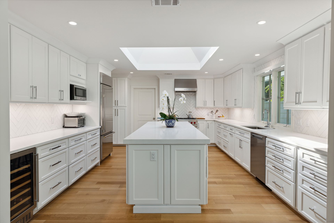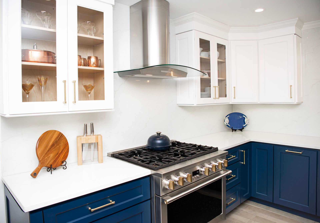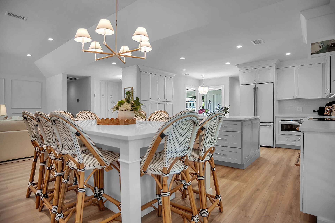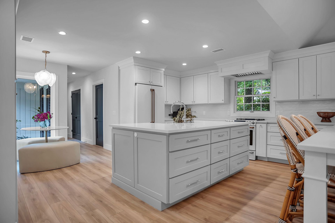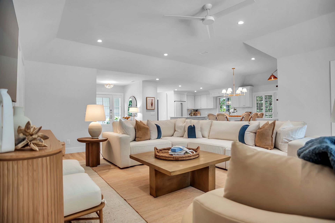Completed Work
Red Maple Road Project
This backyard was a full remodel and a custom screened-in porch addition. The redesign included an updated terrace patio, a new porcelain pool deck with fully refurbished pool, and a new screened in porch creating a perfect space for both relaxation and entertaining. The highlight of the project was the spacious screened-in porch, featuring vaulted ceilings, retractable screens, and a wood burning fireplace—offering a comfortable, bug-free environment to enjoy year-round. The final result is a beautiful, functional outdoor living space tailored to the client's lifestyle.
Cedar Waxwing Drive Project
This stunning home was remodeled with a coastal chic style, featuring vaulted ceilings, shiplap accents, and an open-concept layout perfect for entertaining. The updated kitchen and bathrooms boast modern finishes, while the addition of two spacious bedrooms enhances the home's functionality. A two-story screened-in porch extends the living space, offering a serene retreat with beautiful outdoor views. The result is a stylish, airy home that combines relaxed coastal charm with contemporary comforts.
Club Course Drive Project
This home underwent a full renovation and a new garage addition. The interior was completely updated with an additional bathroom and expanded laundry room. The sunroom was rebuilt adding all new windows allowing golf course views to be seen throughout. The exterior was also redesigned, giving the home a fresh, updated look that enhances curb appeal and functionality.
Sailwing lane Project
This project showcases a second kitchen perfect for entertaining that was built on the lower level of the home. The new kitchen features modern appliances, sleek countertops, and custom cabinetry, creating a chef-inspired space. The new bathroom and laundry room offers functionality in what was previously an unfinished space. Together, these additions enhance the home's ability to provide an updated area for social gatherings without having to utilize the main floors.
Ridgewood lane Project
This home was fully renovated to feature an expansive open floor plan, seamlessly blending the main living area, kitchen, and entertainment room. The home boasts custom built-ins from the living room to bedrooms and entryway. The design also includes updated bedrooms with modern finishes, providing a perfect balance of comfort and style. The outdoor living space has no shortage of endless fun with a putting green and pool.

